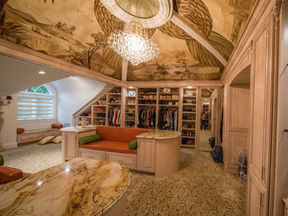top of page


DEMOLITION & REBUILD
ADDITIONS & REMODELING
CUSTOM HOMES
RESIDENTIAL


LET'S TALK ABOUT YOUR PROJECT
We can help you with kitchens, bathrooms, basements, theater/game rooms, luxurious closets, libraries, custom bars, rustic rooms, wet or dry saunas, pool houses, basketball courts, barns, out buildings, decks and custom hardscape elements.






McLean Property Demolition and Rebuild Process
Potomac Property Demolition and Rebuild
DEMOLITION & REBUILD
COMPLETE
Have you fallen in love with a neighborhood, but the existing homes do not suit your needs? Complete Demolition and Rebuild could be a solution for you. We are more than happy to help you with site inspection, disconnection of services and permitting, planning permission, historic or conservation concerns, architectural and engineering design services, demolition and rebuilding.
This project included a kitchen remodel and an approximate 600 square foot addition with deck and breathtaking rustic room. The rustic room features two custom Nano walls which provide a grand entrance into the room and expansive views of the pool. The room showcases rough sawn solid cedar beams and a tongue and groove ceiling.
Curb appeal was added to the front entrance by adding an A frame type porch held up by beautiful fiberglass columns. A crane was required to set the columns, each weighing about 1000 pounds!
ADDITIONS & REMODELING
Virginia Addition and Remodeling Project




Maryland Addition and Remodeling Project
This project had an existing kitchen that needed additional square footage, windows, and natural light. The entire back wall of the kitchen was taken down for the addition. We proposed a design using reinforced steel to hold the brick and second floor structures, which enable a desired, unobstructed view. The steel beam weighed over 1500 pounds and had to be supported all the way through down to the basement with additional footings to hold the beams and point leads.
We also built this custom kitchen. The homeowners requested custom cabinetry that would have the ability to store a lot of food. We built a wall of cabinetry with features that fold out to give better access to back of pantry items. Other unique elements included plate and pan organizers, as well as a cubby for their coffeemaker.

CUSTOM HOMES
Are you interested in building a custom home? We are flexible. We can help you choose a home design, or you can bring us your plans, or use ours! We are happy to help you find and assess land. Please feel free to reach out to us with any questions you may have regarding the process of building your custom home. There are so many benefits to building a space that is uniquely yours.


RESIDENTIAL GALLERY

bottom of page











